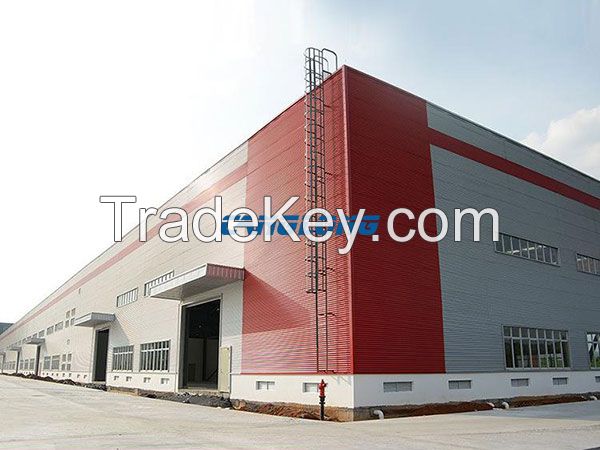

Precio FOB
Obtener el precio más reciente13 ~ 55 USD / Square Meter ( Negotiable )
|75 Square Meter Minimum Order
País:
China
N º de Modelo:
cl-334
Precio FOB:
13 ~ 55 USD / Square Meter ( Negotiable ) Obtener el precio más reciente
Lugar de origen:
Henan, China
Precio de pedido mínimo:
13 per Square Meter
Cantidad de pedido mínimo:
75 Square Meter
Detalle de embalaje:
-
El tiempo de entrega:
31
Capacidad de suministro:
-
Tipo de pago:
T/T, L/C, D/P
Grupo de productos :
-
Persona de contacto canglong
Light steel structure building is a new type of building structure
system, which is composed of main steel frame connecting H-shaped,
Z-shaped and U-shaped steel members, roof and wall. Use various
panels and other components, such as doors and windows. Light steel
structure buildings are widely used in warehouses, workshops, large
factories, etc.
| Main Steel | |
| Steel Beam Column | Q**5B,Q**5B |
| Secondary Steel | |
| Tie Bar | Q**5B |
| Purlin | C and Z purlin |
| Bracing | Q**5B |
| Accessories | |
| Surface | Painted or Hot Dip Galvanized |
| Door | Rolling Up Door or Sliding Door |
| Window | PVC or Aluminum Alloy |
| Roof and Wall Panels |
Corrugated Steel Sheet, EPS Sandwich Panel, Rock Wool Sandwich Panel, PU Sandwich Panel |
| Others | |
| Service | Design, Fabrication and Installation |
| We can offer quotations according to customers drawings and requirements,free design drawings and detailed installation drawings. | |
| Design software: Auto CAD,PKPM,MTS,3D3S, TArch, Tekla Structures(X steel)V*2.0, etc. | |
| Package | According to customers requirements |
| País: | China |
| N º de Modelo: | cl-334 |
| Precio FOB: | 13 ~ 55 / Square Meter ( Negotiable ) Obtener el precio más reciente |
| Lugar de origen: | Henan, China |
| Precio de pedido mínimo: | 13 per Square Meter |
| Cantidad de pedido mínimo: | 75 Square Meter |
| Detalle de embalaje: | - |
| El tiempo de entrega: | 31 |
| Capacidad de suministro: | - |
| Tipo de pago: | T/T, L/C, D/P |
| Grupo de productos : | - |